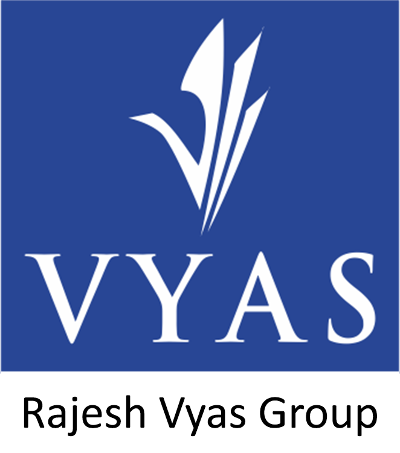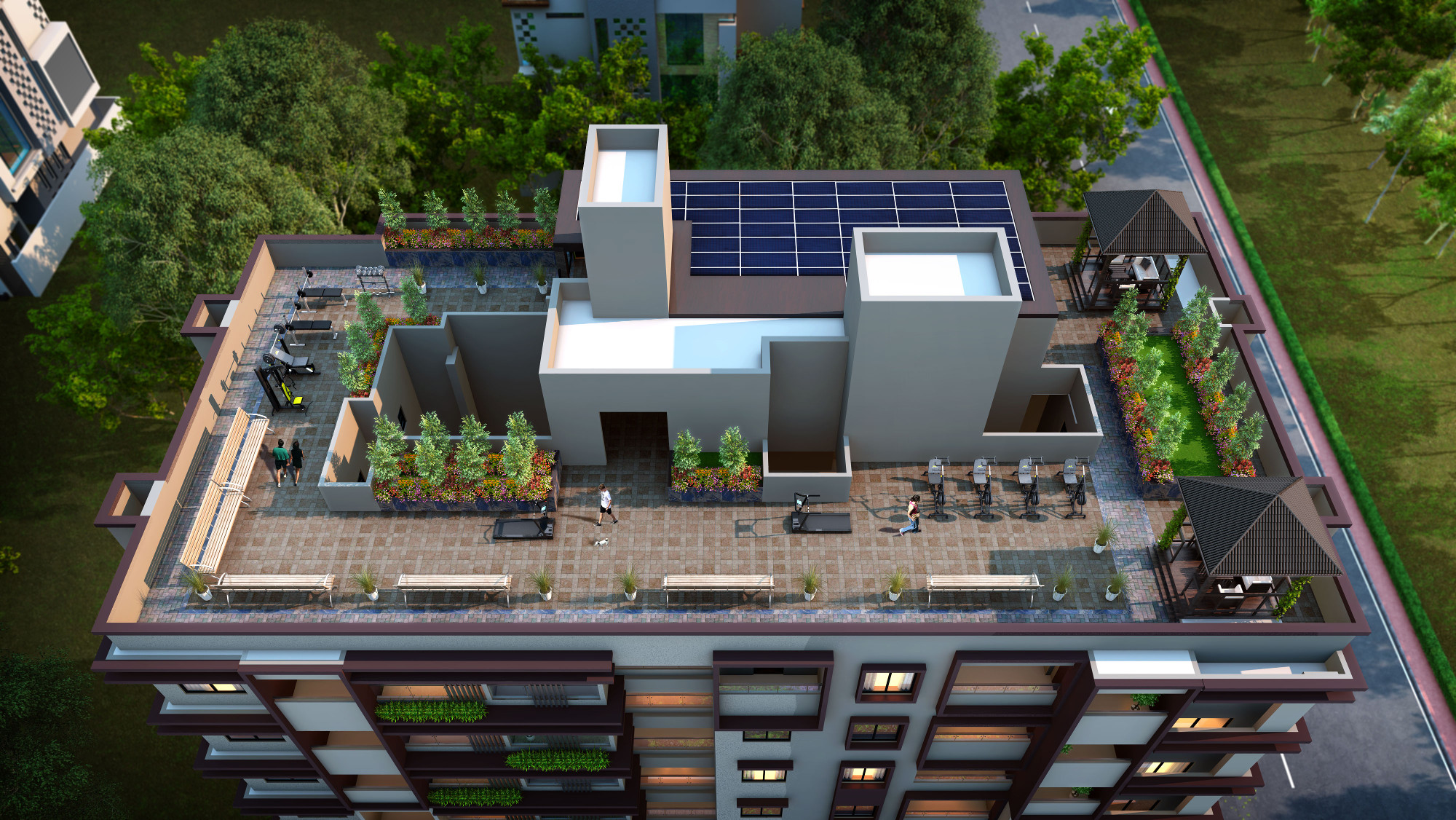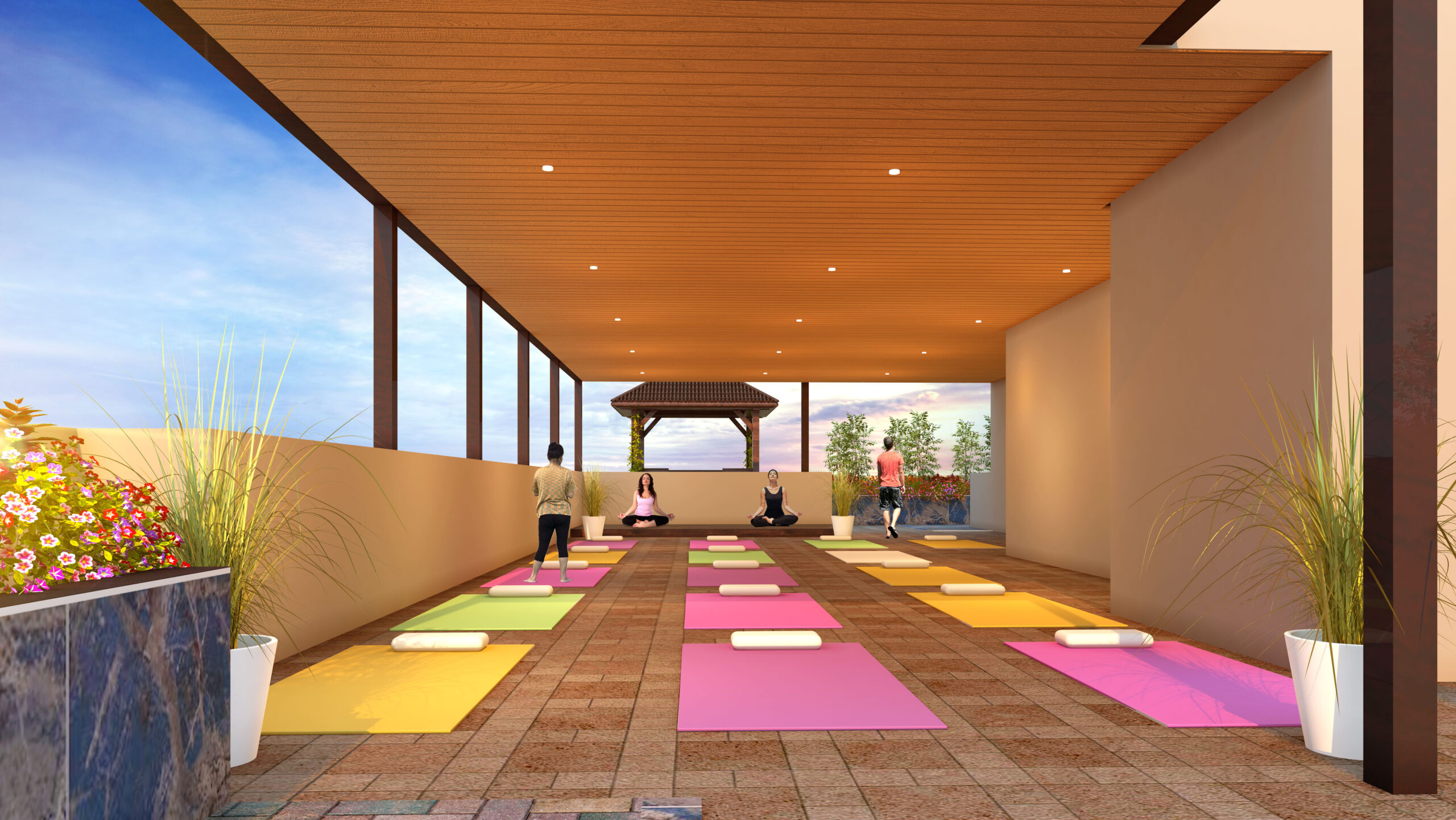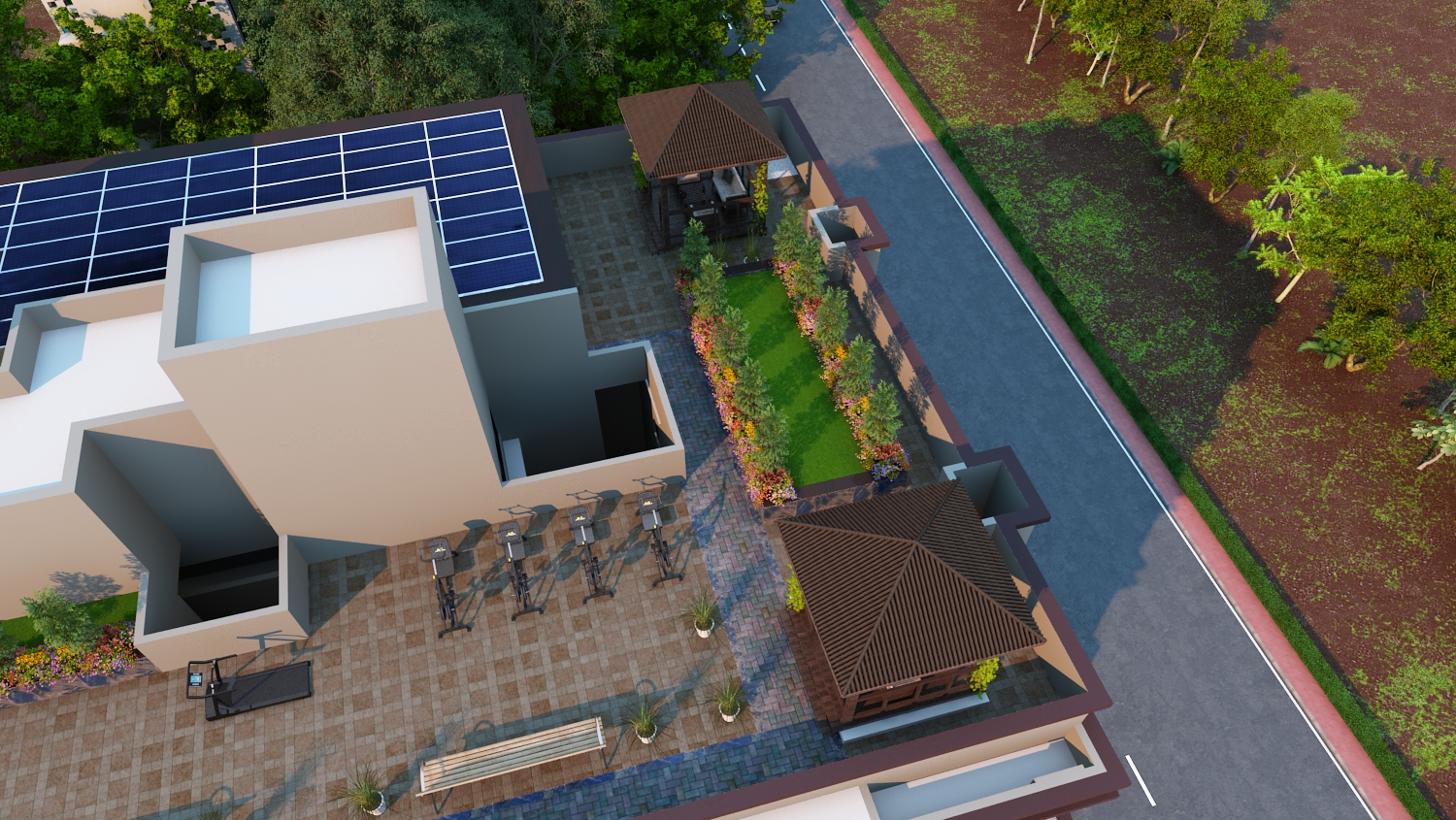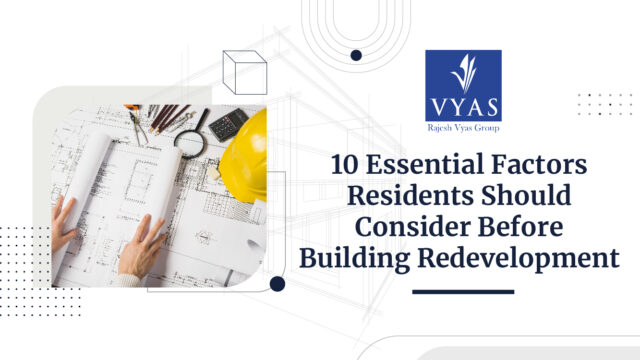31 Ideal
2&3 BHK Home31 Ideal
31 Ideal is a haven of opulence with delightful lifestyle offerings
Conceived and created by Rajesh Vyas Group – One of Pune’s most trusted redevelopment companies, 31 Ideal at Ideal colony offers an elevated living experience with spacious residences and wide-open play areas. Experience a truly global lifestyle with more amenities that offer you the latest in modern living.
Amenities & Specifications For The Flats
- Meditation Area
- Terrace Garden
- Open Mini Gym
- Gazebo
- Children Playing Area
- Acupressure Walking Track
- Grand Entrance Lobby
- Security Guard Space
- Non-Mechanized Covered Car Parking as per PMC guidelines
- Electrical Vehicle Charging Points per PMC guidelines
- Lift / Elevators (13-Person Capacity) (KONE/OMEGA/OTIS)
- CCTV cameras In Common Area
- 24*7 PMC Water Supply with backup Bore Well facility
- Underground And Overhead Water Tank
- Rain Water Harvesting
- Solar Electricity System for Common Lightning with Net Metering
- Solar water heating for Hot Water Supply
- Advance Fire Fighting System
- Centralized Dish Antenna System (TATA SKY)
- Centralized Intercom System
- Concealed Fiber 6 Cabling for Internet
- Battery Backup for Lift / Common Area Lights
- Society Office Space: For Meetings / Documentation Storage
- Allotted Letter Box with Name Plate for each owner
- Common Toilet Bathroom Parking (for Security and Visitors)
- Vermiculture Compost
- Earthquake resistant R.C.C frame structure
- Anti-Termite Treated structure.
- Main Door is Flush door with Wooden Finish Laminates with eyepiece.
- Wooden Safety Door for every flat with grill.
- S. French Door for Sit-Out / Balcony with mosquito net provision.
- Black Granite Kitchen Platform.
- 600mm*1200mm Glazed tile dado up to ceiling
- Stainless Steel (Nirali Make) Kitchen Sink
- Premium Kitchen Ware (Jaguar).
- Provision for Water Purifier & Chimney.
- Provision for Electrical points of Refrigerator, Oven & Mixer.
- Exhaust Fan
- Loft for storage in kitchen & one of the either bedroom
- Internal Wall- Luster Paint
- External Wall – Acrylic Paint
- Granite door frame.
- 600mm*1200mm Glazed tile dado up to ceiling
- Modern Glass Partition to separate dry & wet areas
- Premium sanitary ware (Jaguar)
- High quality CP Fitting (Jaguar)
- Concealed plumbing and wiring.
- Exhaust Fan
- Provision for geyser
- Red Brick Construction
- External Wall with 6”
- Internal Wall with 4”
- External 3 Coats and face plaster.
- Internal smooth Gypsum finish
- UPVC 3 Track sliding window with mosquito net (High-Quality Noise Reduction).
- S. Powder Coated Safety Grill for windows.
- Glass S.S. Railing in Sit Out.
- Granite Frame for all windows.
- 1200mm*1800mm High Gloss vitrified flooring in Living, Kitchen & Common Bedroom.
- Wooden Flooring in Master Bedrooms.
- 600mm*600mm Anti-Skid Flooring in attached Sit Out / Balcony.
- Additional Sink in Dry Balcony with Washing Machine Provision (Dishwasher provision if required)
- Concealed Fire-resistant high-quality copper wiring (Polycab).
- Ample Electrical Points with modular switches (Anchor/Roma).
- AC provision in all Bedrooms.
- TV point in Living & Master Bedrooms.
- Inverter Setup for each flat.
- Telephone points in Living & Master Bedrooms.
Location
Special Features For Ranjeet Heights
Elevation
Exclusive building elevation with decorative entrance lobby and gates, external walls painted with Asian make apex or durable Acrylic paint, One coat primer + Two coats finish.
Two Lifts
KONE made , 1 lift for 8 person and other for goods lift. Both with battery back up
Parking
Parking space for 2 wheelers. Mechanised car parking for each flat-holder.
CCTV, intercom facility & Security
At the main entrance and all around the building…. Make CP PLUS
Intercom connection to each flat.
Layout
Project Update for Oct 2023
1) Seventh slab RCC work in progress
2) 2nd floor brickwork completed and 3rd floor lineout in progress
Schedule A Visit
The arrangement and layout of the apartments maximises natural light, opening to elegant private balconies.
