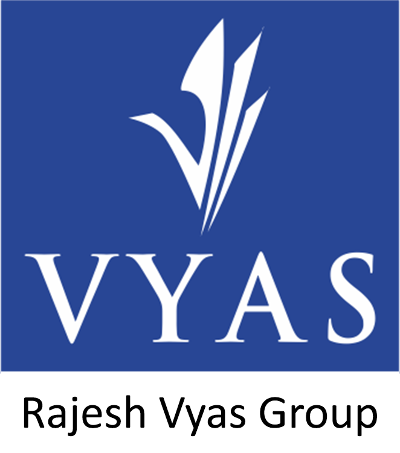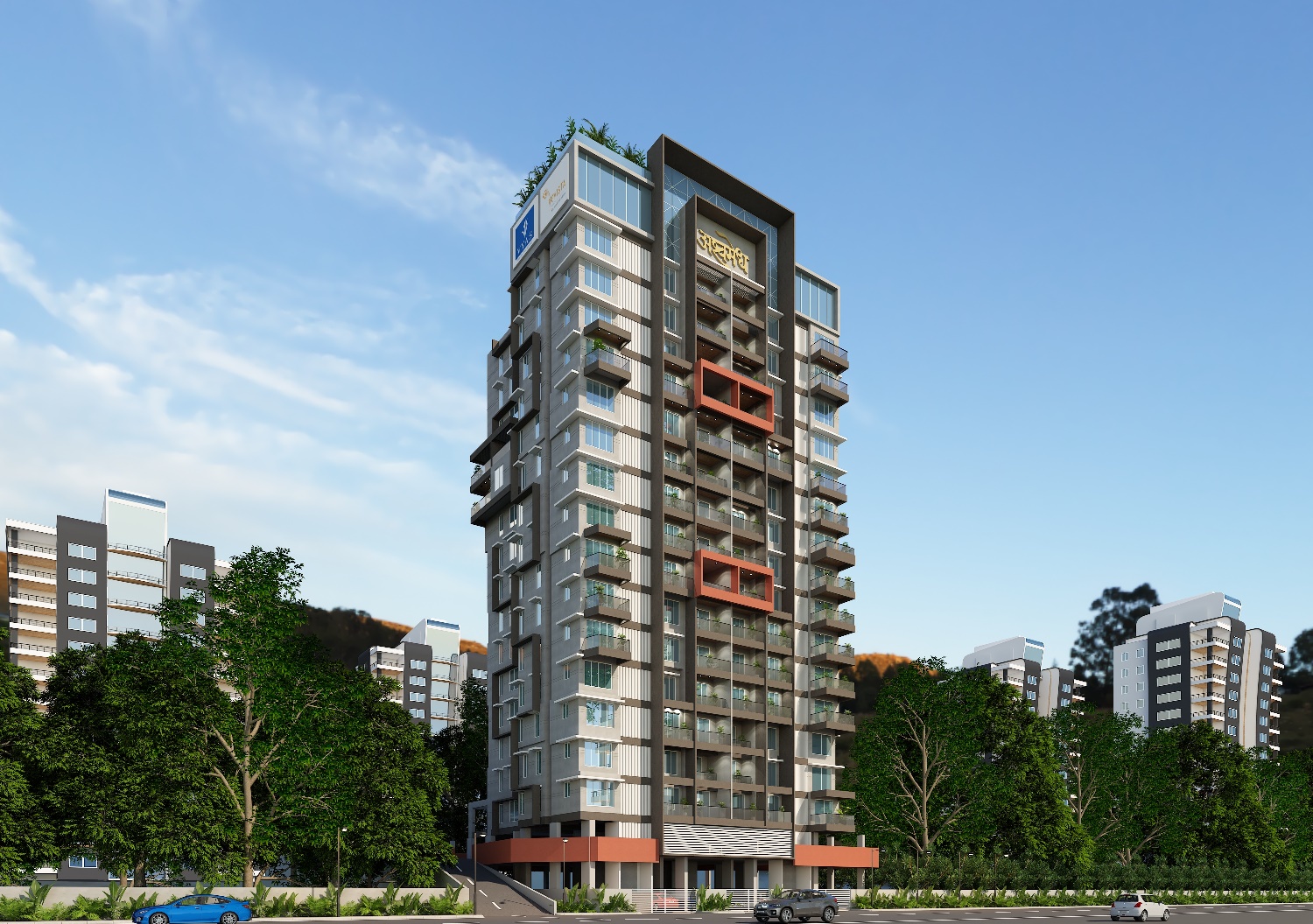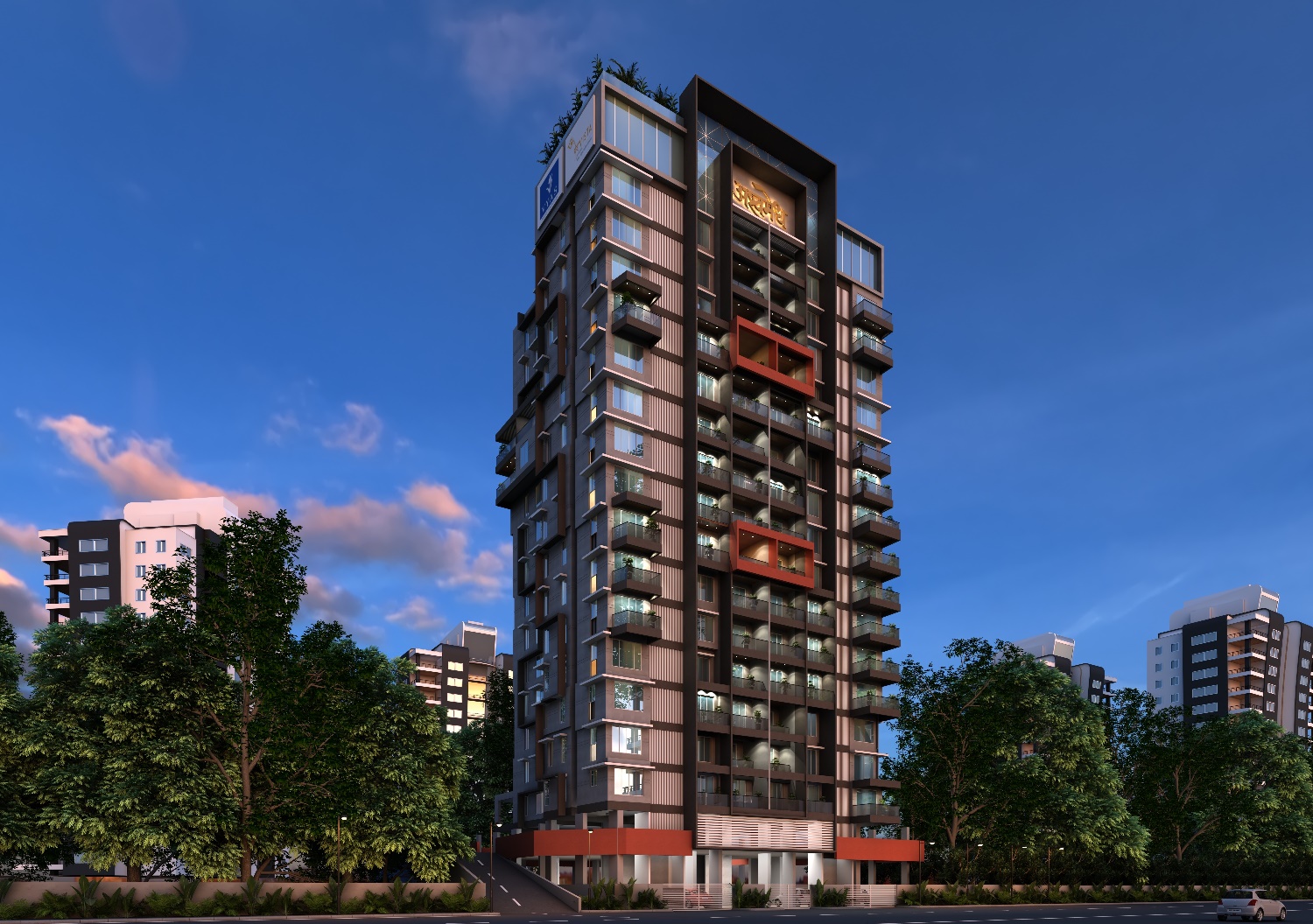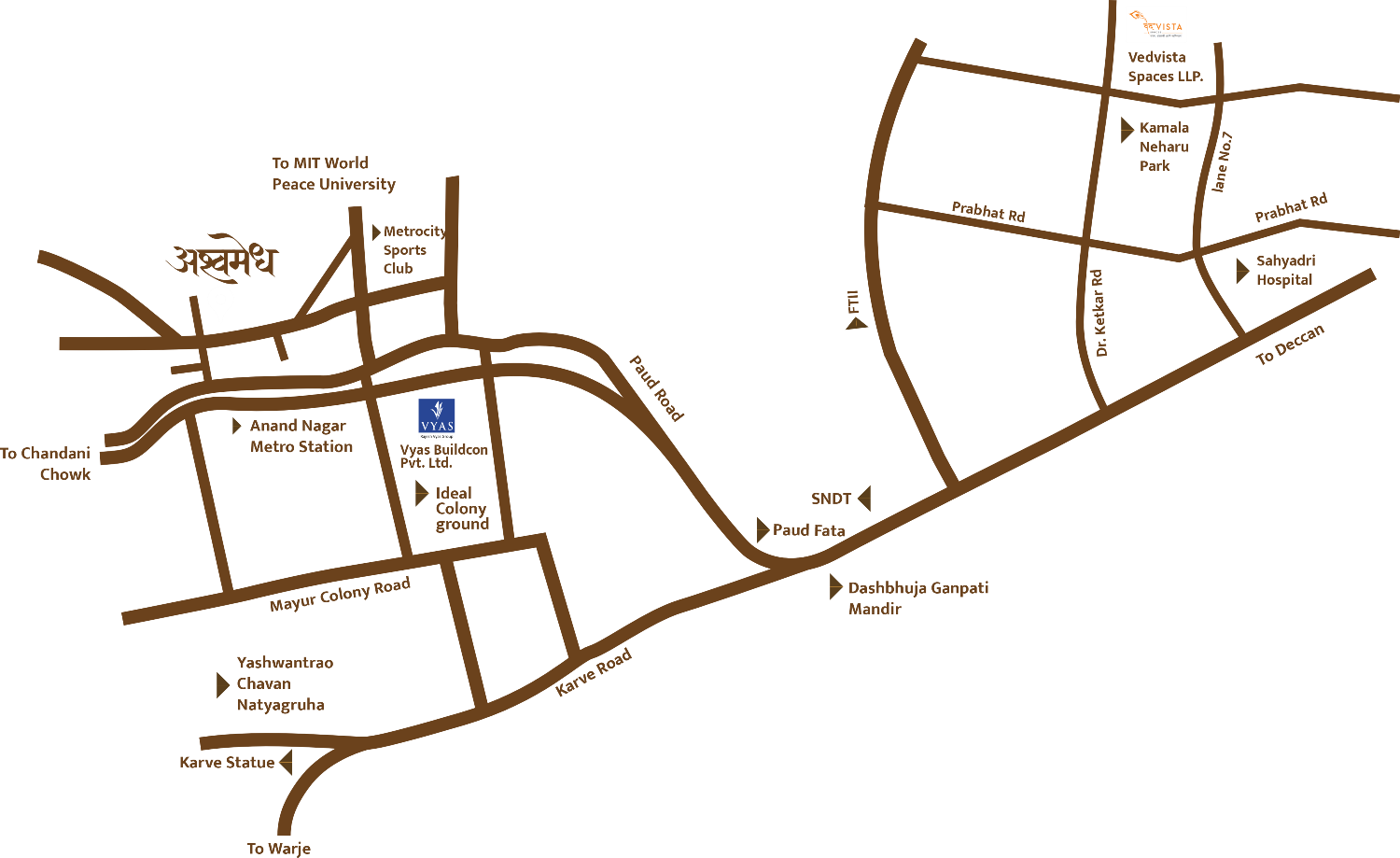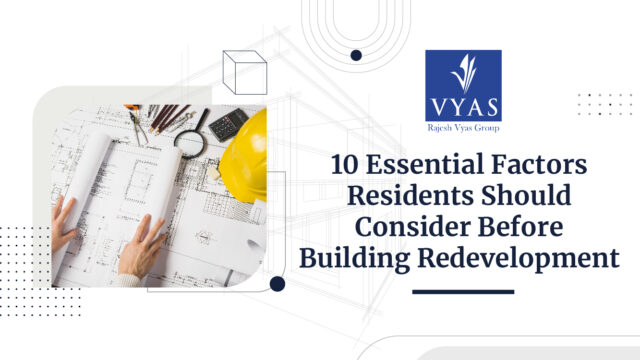Ashwamedh
You deserve a home that will become your sanctuary. That will welcome you after a tiring day and be a perfect place for a peaceful life amidst the fast-paced world. You deserve a home that brings out the best in you. That provides you with all the opportunities to reach your potential.
You deserve a home in Ashwamedh.
Homes are designed to provide comfort and tranquility, ensuring that you are enveloped with peace the minute you enter the door. When the mind is calm and the heart is filled with joy, prosperity is sure to follow.
Spacious garden homes that are a breath of fresh air within the city. The garden will be your personal oasis that will give you a great start to the day. In the evenings, it will be your quiet haven where you can melt all the stress away.
Specifications For The Flats
- 6” AAC Blocks for External Walls
- 4” AAC Blocks for Internal Walls
- POP/Gypsum Wall Punning
- External 3 Coats and face plaster.
- Internal smooth Gypsum finish
- Earthquake Resistant R.C.C. Frame Structure
- Anti-Termite Treated Structure
- Granite Frame
- UPVC Windows with SS Mosquito Nets
- Powder Coated Window Safety Grills
- 1200 mm X 1800 mm High Gloss Vitrified Flooring in Living Room and Bedrooms.
- 24” X 24” Antiskid tiles Flooring Tiles in attached Sit out / Balcony
- Internal Wall – OBD Paint
- External Wall – Apex Shine Weather Proof Paint
- Roof Paint – OBD with Gypsum finish
- Concealed Fire-resistant high-quality copper wiring (Polycab).
- Ample Electrical Points with modular switches
- Inverter Setup for each flat.
- Telephone points in Living & Master Bedrooms.
- Plywood door frame from outside and granite from inside.
- 24” X 24” Antiskid tiles Flooring Tiles
- 12” x 24” Antiskid Dado Tiles
- Premium Sanitary Wares (Jaquar)
- High Quality CP Fitting (Jaquar)
- Concealed plumbing and wiring.
- Exhaust Fan
- Black Granite Kitchen Platform.
- 12” X 24” Dado Tiles up to Ceiling
- Nirali Make Kitchen Sink
- Premium Kitchenware (Jaquar)
- Provision for Water Purifier and Chimney
- Provision for Electrical points of Refrigerator, Oven & Mixer.
- Exhaust Fan
- Loft for storage in kitchen & one of the either bedroom
- Additional Sink in Dry Balcony with Washing Machine Provision (Dishwasher provision if required)
- Terrace / Balcony full height glass with 6″ upstand.
- Main door and Safety Door are plywood flush doors with both sides Laminated
- Bedroom Doors are plywood flush doors with both sides Laminated
- Toilet Doors are plywood flush doors with both sides Laminated
Project Amenities
Recreational Floor and Top Terrace Amenities:
- Pantry
- Indoor Games – Table Tennis, Pool Table and Carrom
- Library
- Gazebo
- Children’s Play Station
- Gym Equipment
- Terrace Garden
- Barbeque Station
Project Amenities
- IGBC Certified Project
- Grand Entrance Lobby
- Security Guard Space
- Society Office
- Non-Mechanized Covered Car Parking as per PMC Guidelines
- Electrical Vehicle Charging Points as per PMC Guidelines
- 2 Lifts / Elevators (KONE/OMEGA/OTIS?SCHINDLER)
- 24*7 PMC Water Supply with backup Bore Well facility
- Underground And Overhead Water Tank
- Rain Water Harvesting
- Solar Electricity System for Common Lightning with Net Metering
- Solar water heating for Hot Water Supply
- Advanced Fire Fighting System
- Centralized Dish Antenna System (TATA SKY)
- Centralized Intercom System
- Concealed Fiber 6 Cabling for Internet
- Automatic Generator Backup
- Video Door Phone
- Vermiculture Unit
- Letter Boxes and Nameplates
- Provision for Piped Gas (MNGL)
- 5’ Tall Compound Wall with Gates at suitable locations
- Battery Backup
Schedule A Visit
The arrangement and layout of the apartments maximises natural light, opening to elegant private balconies.
