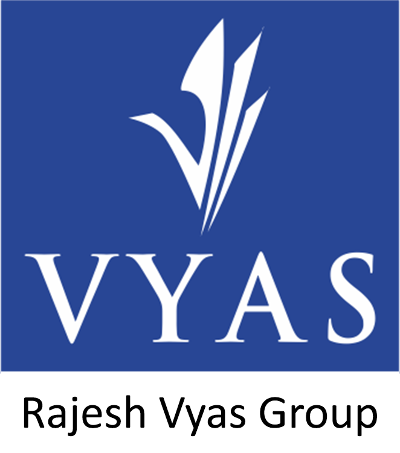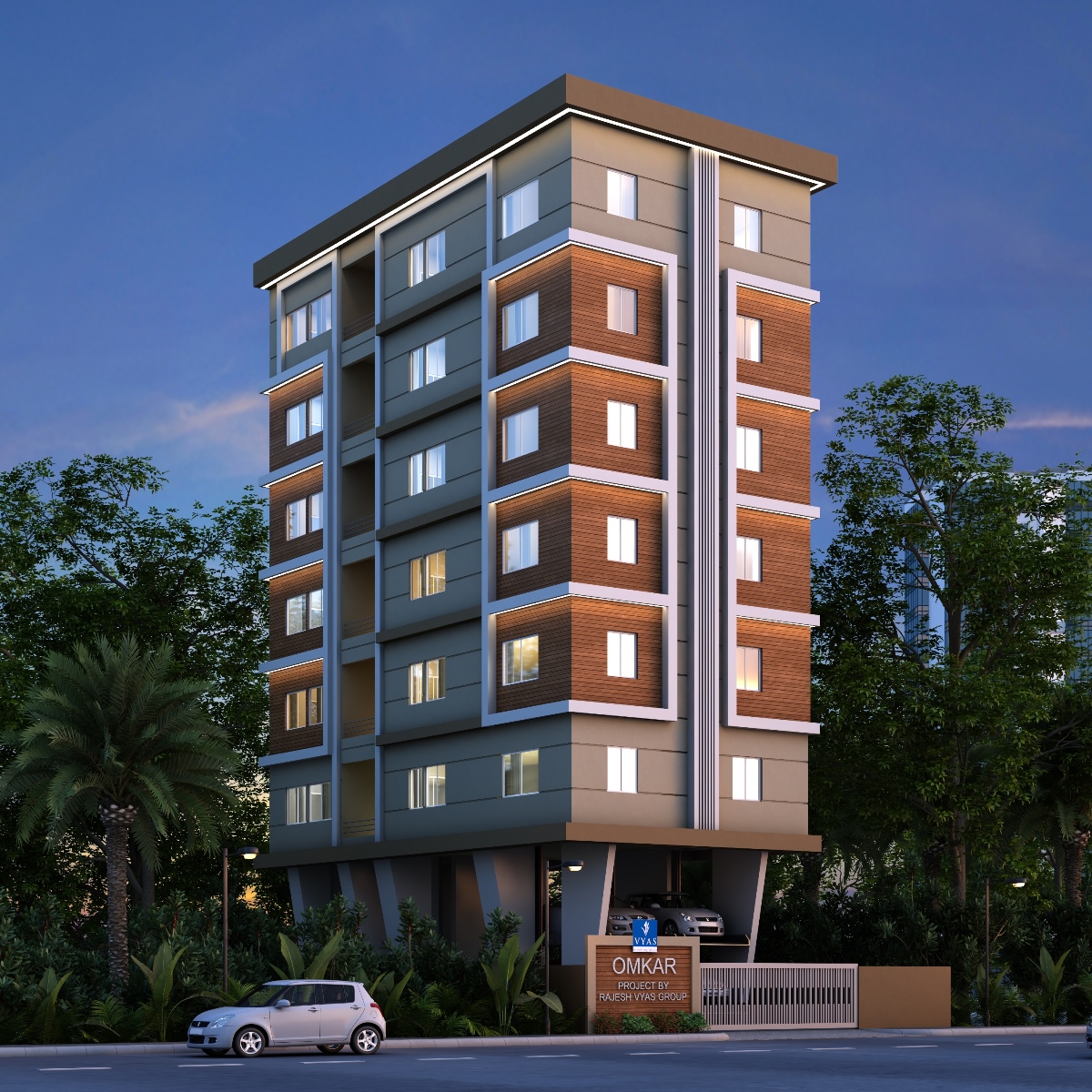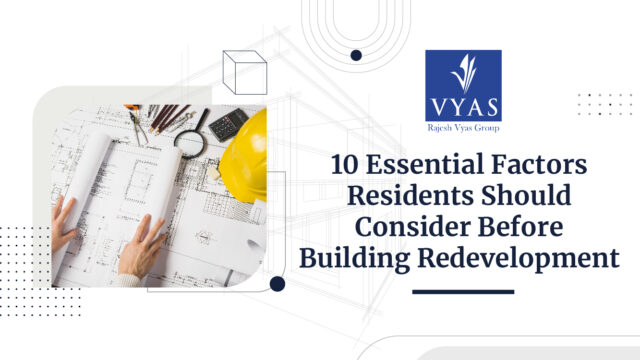Omkar
3 BHK HomeOmkar
Omkar is a project in Madhusanchay Society in Karvenagar, characterized by its serene location. It is truly a one of its kind building that also has the Martyr Major Tathawade Udyan in its vicinity, a gift for health enthusiasts. A unique feature of this project is a single residential unit on one single floor which ensures privacy and an optimally designed layout. Omkar is ideal for those seeking peace in the hustle and bustle of today’s day and age.
Specifications For The Flats
- Red Brick Construction
- External Wall with 6”
- Internal Wall with 4”
- External 3 Coats and face plaster.
- Internal smooth Gypsum finish
- Earthquake Resistant RCC structure
- Anti-Termite Treated Foundation
- UPVC windows with mosquito nets
- Powder Coated Safety Grill for windows
- Granite Frame for all windows.
- 1m X 1m dimensions in rooms, with Nano Coating
- 12” x 18” Antiskid 600mm X 600mm For Terrace and Toilet
- Walls OBD, Roof paint gypsum with OBD
- Internal Wall- Luster Paint
- External Wall – Acrylic Paint
- AC points in Hall and Bedrooms.
- Concealed Polycab Copper Wiring
- Plug points -Tv/ cable/ dish/ internet in living room
- Jaquar Fittings
- 24 Hrs. Hot Water Provision
- 12” x 18” Antiskid 600mm X 600mm For Toilet
- 10 ft Jet Black Kitchen Platform
- 21’’ X 16’’ Kitchen Sink Nirali Make
- 18’’ Loft in Kitchen for storage
- Aqua Guard water filter OR a membrane-type filter. As per the request of the Owner
- 24 Hrs. Hot Water Provision
- Jaquar Fittings – Premium Kitchenware
- Exhaust Fan Provision
- Washing m/c- inlet, dishwasher, drain points In Dry Balcony.
- Wooden Safety Door to Main Door with Vineer finish laminate
- Flush Doors both sides Laminated for Bedrooms and Toilets
- Godrej Door Locks
- Mechanized car Parking with chequered tiles. Driveway and common areas with 60 mm paving blocks
- EV charging point
Project Amenities
- Elevators – Maximum 6-person capacity (KONE/OMEGA/OTIS make)
- Solar Water Heater – Savemax / Aashirwad Make
- Security – Video Intercom for each flat, security cabin,
- Backup – Inverter Backup for every flat
- Solar Assisted Lighting – Lights in Parking + Common areas, the supply for the common lighting is through electricity generated from Solar (LED Lighting)
- Elegant Compound Wall – 5 ft tall with gates at suitable locations
- MNGL Pipeline – Provision for Pipe gas (MNGL)
- Rainwater Harvesting – To maintain the water table
- Vermiculture – Bins for Composting
- Borewell – fitted with Submersible pump
- Water Tank – Overhead and Underground water storage tank – (with an auto-level controller)
- Firefighting equipment – as per PMC Norms
- Society Office – For society meetings and documentation storage
- Common toilet – Dimensions of 4’ X 6’
- Letter Boxes – Space Efficient locker style
- CCTV Cameras – To Ensure Safety
Location
Special Features For Ranjeet Heights
Elevation
Exclusive building elevation with decorative entrance lobby and gates, external walls painted with Asian make apex or durable Acrylic paint, One coat primer + Two coats finish.
Two Lifts
KONE made , 1 lift for 8 person and other for goods lift. Both with battery back up
Parking
Parking space for 2 wheelers. Mechanised car parking for each flat-holder.
CCTV, intercom facility & Security
At the main entrance and all around the building…. Make CP PLUS
Intercom connection to each flat.
Omkar site, commenced 1st floor brick work.
Ongoing stage
Schedule A Visit
The arrangement and layout of the apartments maximises natural light, opening to elegant private balconies.





