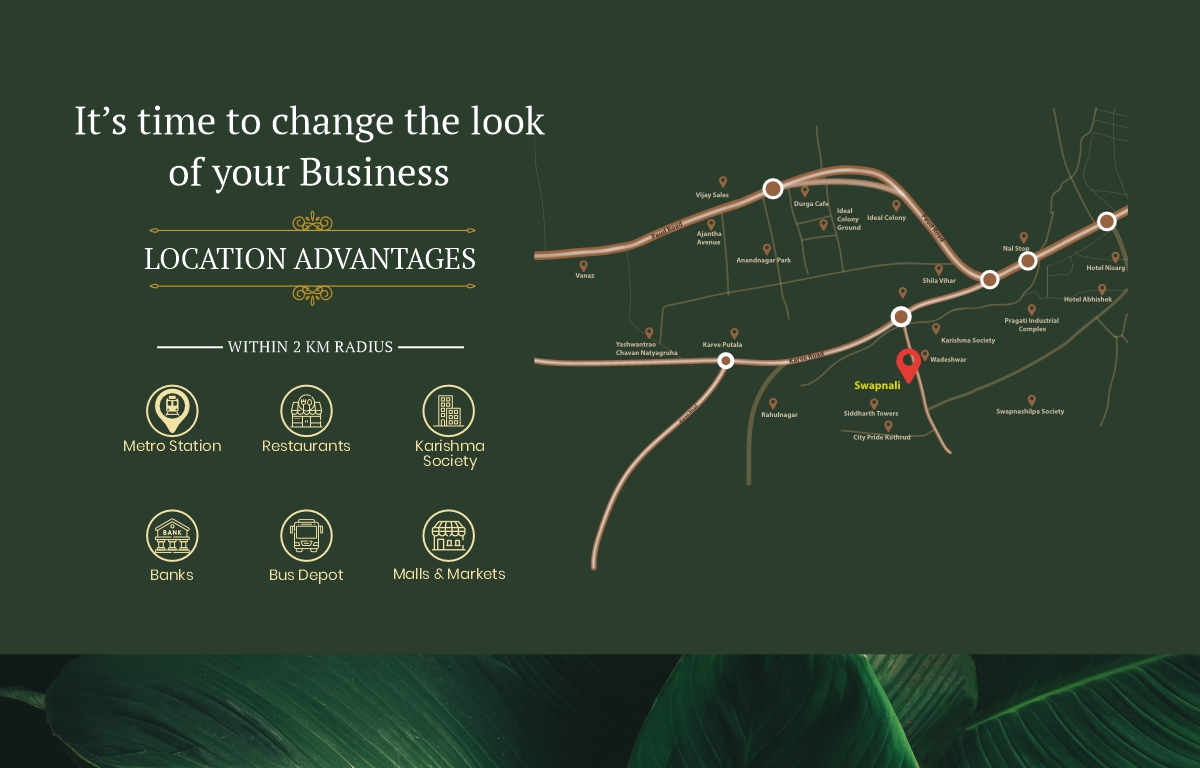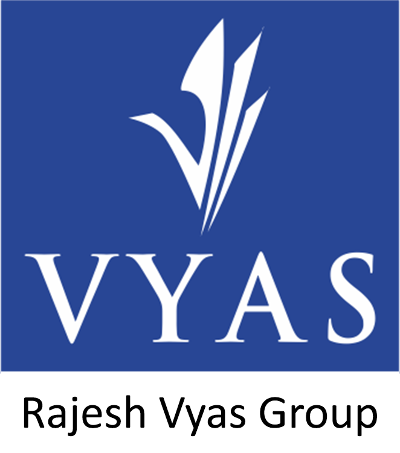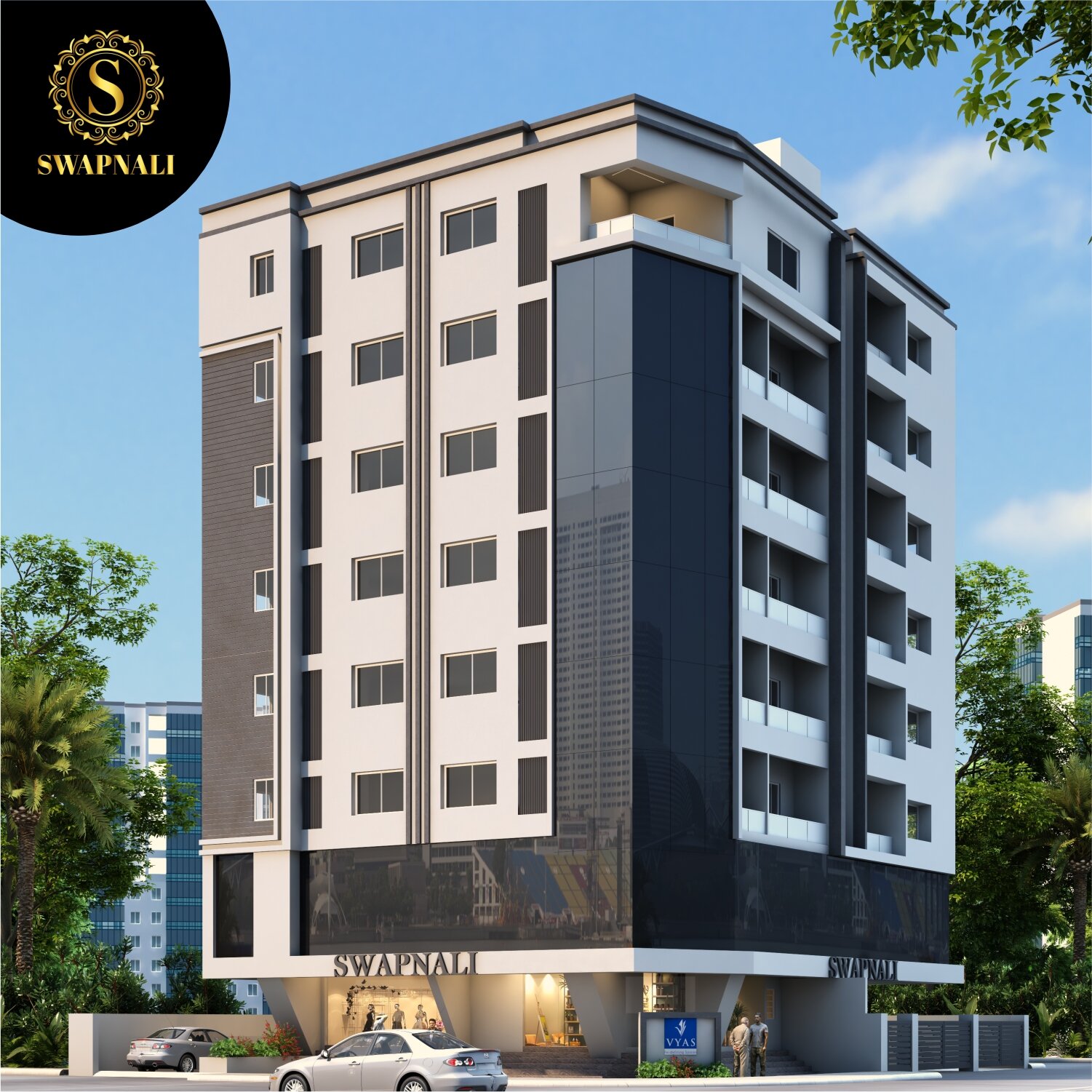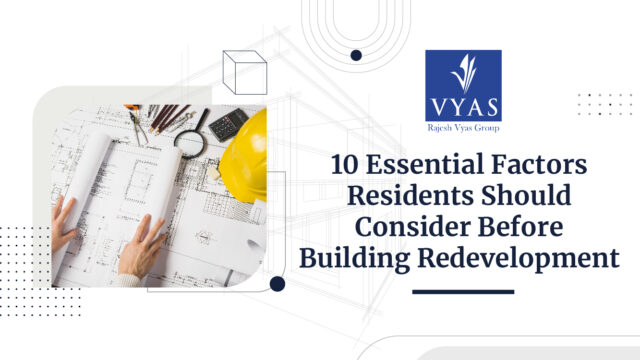Swapnali
Office SpacesSwapnali
Located at the junction of Kothrud and Karvenagar, Swapnali is a premium project developed by the Rajesh Vyas Group consisting of office spaces for businesses and professionals. Swapnali redefines and upgrades the already bustling Late GA Kulkarni Road opposite the Karishma Society with its alluring elevation. The layouts of the office spaces in Swapnali have been carefully crafted considering the detailed requirements of business owners as well as independent professionals. It is contrived with the intention to help our esteemed customers elevate their businesses in Kothrud, the heart of Pune city. Swapnali offers office spaces ranging from 464 to 1470 sq. ft and caters to the needs of small and large businesses or professionals such as architects, doctors, lawyers, dentists, etc. The prime location of Kothrud and the proximity to various residential and commercial hubs makes Swapnali an ideal choice for businesses and professional offices.
Amenities & Specifications For The Offices
- Concealed Optical Fibre Cable for High Speed Internet
- Covered Car Parking space as per PMC guidelines
- EV Charging Point
- CCTV Security in Entrance, Exit and Common lobby spaces.
- Solar electric system for common lighting
- 24*7 PMC water with backup bore-well facility
- Centralized Intercom Provision
- Battery backup for parking/lifts/pumps/common lights.
- Modern fittings in sanitary wares in kitchen/pantry (Jaquar)
- Smart Video Door Phone
- Office Attendance Machine with Face Detection and Finger Print
- Battery Backup Setup for every unit
- UPVC windows with Noise reduction
- Vitrified tiles for flooring
- Security Guard Cabin
- Lift (13-person capacity) – Kone/Omega/Otis
- Fire Fighting system as per PMC guidelines
- Society Office – For common meetings/ Documents storage
Location
Special Features For Ranjeet Heights
Elevation
Exclusive building elevation with decorative entrance lobby and gates, external walls painted with Asian make apex or durable Acrylic paint, One coat primer + Two coats finish.
Two Lifts
KONE made , 1 lift for 8 person and other for goods lift. Both with battery back up
Parking
Parking space for 2 wheelers. Mechanised car parking for each flat-holder.
CCTV, intercom facility & Security
At the main entrance and all around the building…. Make CP PLUS
Intercom connection to each flat.
Layout


Project Update for Oct 2023
Ongoing stage
Schedule A Visit
The arrangement and layout of the apartments maximises natural light, opening to elegant private balconies.
















